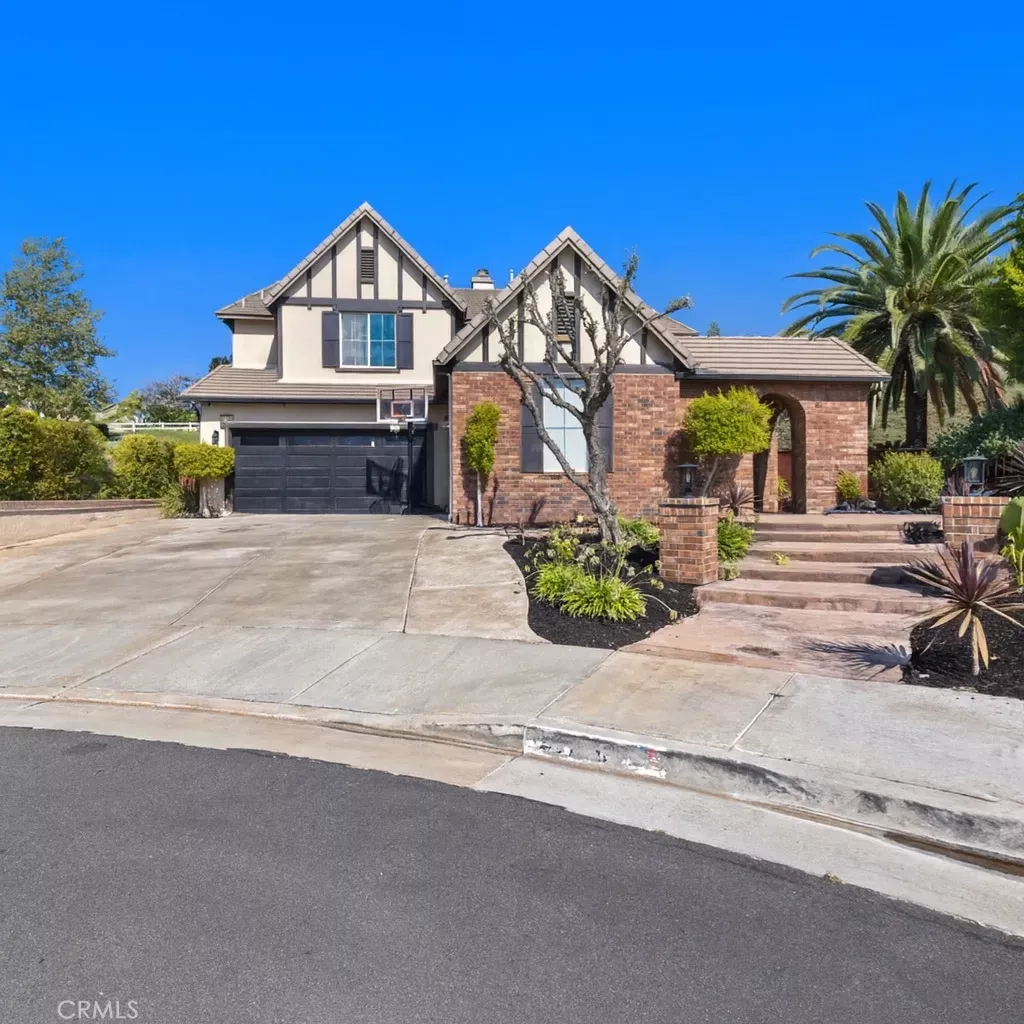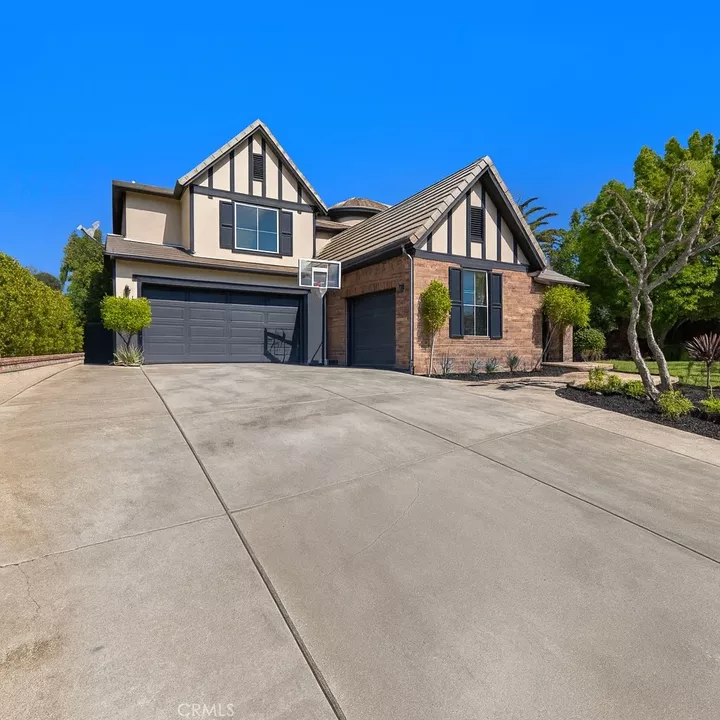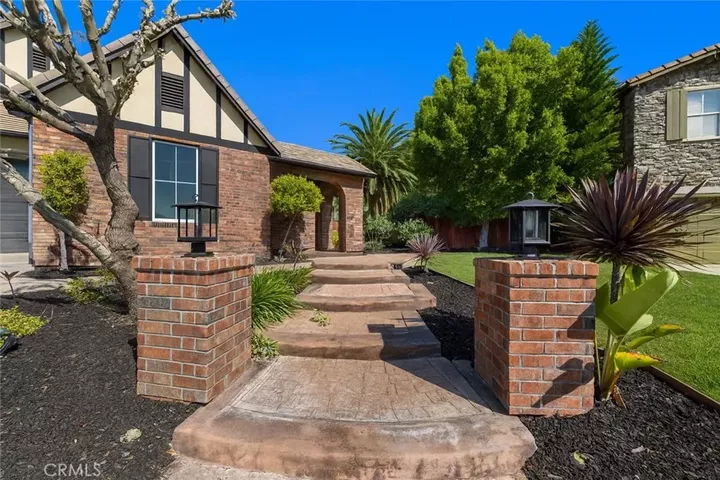


Listing Courtesy of: San Diego, CA MLS / Lpt Realty Inc.
27126 Coral Bells Way Murrieta, CA 92562
Active (28 Days)
$1,100,000
MLS #:
IV25174706
IV25174706
Lot Size
10,454 SQFT
10,454 SQFT
Type
Single-Family Home
Single-Family Home
Year Built
2004
2004
Views
Mountains/Hills, Neighborhood
Mountains/Hills, Neighborhood
County
Riverside County
Riverside County
Listed By
Ed Alejandre, Lpt Realty Inc.
Source
San Diego, CA MLS
Last checked Aug 30 2025 at 10:54 PM GMT+0000
San Diego, CA MLS
Last checked Aug 30 2025 at 10:54 PM GMT+0000
Bathroom Details
- Full Bathrooms: 4
- Half Bathroom: 1
Interior Features
- Recessed Lighting
- Granite Counters
- Pantry
Kitchen
- Water Line to Refr
- Washer
- Refrigerator
- Microwave
- Dryer
- Dishwasher
- Solar Panels
- Double Oven
- Water Softener
Property Features
- Fireplace: Fp In Family Room
Heating and Cooling
- Forced Air Unit
- Central Forced Air
Pool Information
- Below Ground
- Private
- Waterfall
Flooring
- Wood
- Tile
Utility Information
- Sewer: Public Sewer
Parking
- Tandem
- Garage
- Garage Door Opener
- Garage - Two Door
Stories
- 2 Story
Living Area
- 3,903 sqft
Location
Disclaimer:
This information is deemed reliable but not guaranteed. You should rely on this information only to decide whether or not to further investigate a particular property. BEFORE MAKING ANY OTHER DECISION, YOU SHOULD PERSONALLY INVESTIGATE THE FACTS (e.g. square footage and lot size) with the assistance of an appropriate professional. You may use this information only to identify properties you may be interested in investigating further. All uses except for personal, noncommercial use in accordance with the foregoing purpose are prohibited. Redistribution or copying of this information, any photographs or video tours is strictly prohibited. This information is derived from the Internet Data Exchange (IDX) service provided by San Diego MLS. Displayed property listings may be held by a brokerage firm other than the broker and/or agent responsible for this display. The information and any photographs and video tours and the compilation from which they are derived is protected by copyright. Compilation © 2025 San Diego MLS.


Description