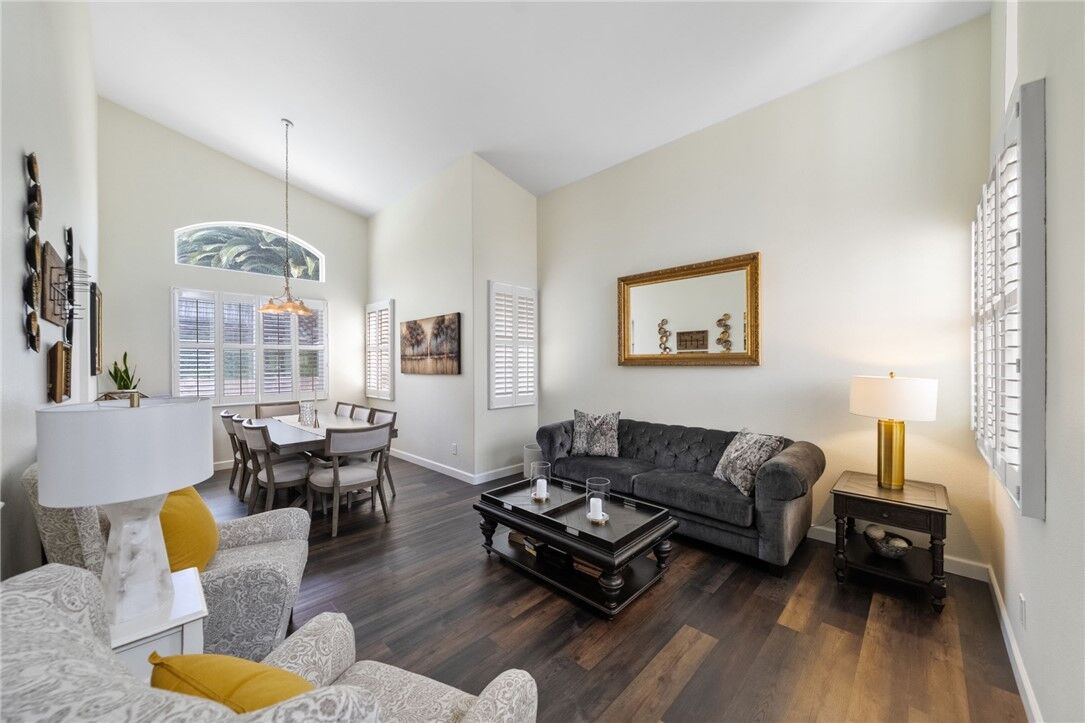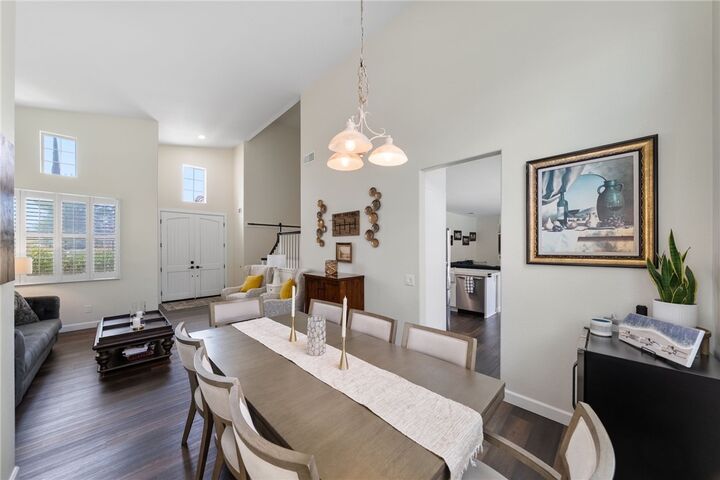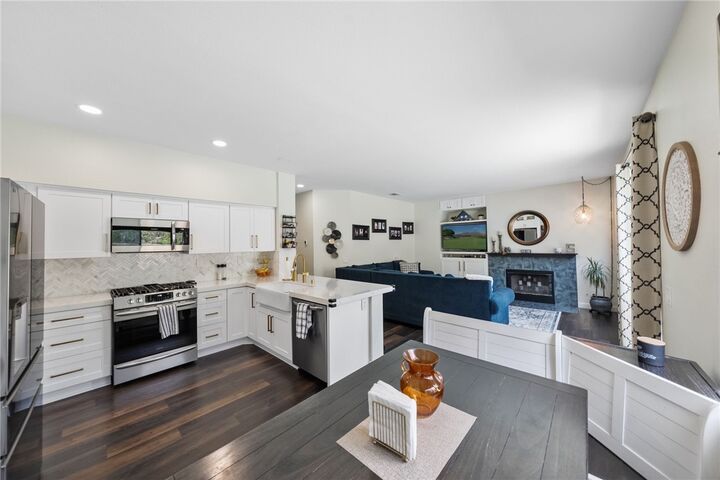


Listing Courtesy of: CRMLS / First Team Real Estate / Tina Llamas - Contact: 951-837-8296
24084 Verdun Lane Murrieta, CA 92562
Active (5 Days)
$760,000
OPEN HOUSE TIMES
-
OPENSun, Aug 3111:00 am - 3:00 pm
Description
MLS #:
SW25191713
SW25191713
Lot Size
6,970 SQFT
6,970 SQFT
Type
Single-Family Home
Single-Family Home
Year Built
1997
1997
Style
Contemporary
Contemporary
Views
Peek-a-Boo
Peek-a-Boo
School District
Murrieta
Murrieta
County
Riverside County
Riverside County
Listed By
Tina Llamas, First Team Real Estate, Contact: 951-837-8296
Source
CRMLS
Last checked Aug 31 2025 at 4:12 PM GMT+0000
CRMLS
Last checked Aug 31 2025 at 4:12 PM GMT+0000
Bathroom Details
- Full Bathrooms: 3
Interior Features
- Recessed Lighting
- Two Story Ceilings
- Laundry: Gas Dryer Hookup
- Ceiling Fan(s)
- Storage
- High Ceilings
- Dishwasher
- Microwave
- Windows: Blinds
- Disposal
- Windows: Shutters
- Laundry: Laundry Room
- Gas Oven
- Self Cleaning Oven
- Windows: Double Pane Windows
- Quartz Counters
- Gas Range
- Walk-In Closet(s)
- Gas Water Heater
- Water to Refrigerator
- Convection Oven
- Vented Exhaust Fan
- Separate/Formal Dining Room
- Breakfast Bar
- Breakfast Area
Lot Information
- Back Yard
- Front Yard
- Lawn
- Sprinklers In Front
- Sprinklers In Rear
- Sprinkler System
- Corners Marked
- Near Park
- Drip Irrigation/Bubblers
Property Features
- Fireplace: Family Room
- Fireplace: Gas Starter
- Foundation: Slab
Heating and Cooling
- Central
- Electric
- High Efficiency
- Central Air
Pool Information
- Filtered
- Heated
- Permits
- Private
- In Ground
- Gunite
- Gas Heat
Utility Information
- Utilities: Natural Gas Available, Cable Available, Phone Available, Sewer Available, Water Available, Electricity Available, Water Source: Public
- Sewer: Public Sewer
- Energy: Solar, Appliances
School Information
- Middle School: Shivela
- High School: Mesa
Parking
- Driveway
- Garage Door Opener
- Garage
- Garage Faces Front
- Direct Access
- Door-Multi
- On Street
Stories
- 2
Living Area
- 2,290 sqft
Additional Information: First Team Real Estate | 951-837-8296
Location
Disclaimer: Based on information from California Regional Multiple Listing Service, Inc. as of 2/22/23 10:28 and /or other sources. Display of MLS data is deemed reliable but is not guaranteed accurate by the MLS. The Broker/Agent providing the information contained herein may or may not have been the Listing and/or Selling Agent. The information being provided by Conejo Simi Moorpark Association of REALTORS® (“CSMAR”) is for the visitor's personal, non-commercial use and may not be used for any purpose other than to identify prospective properties visitor may be interested in purchasing. Any information relating to a property referenced on this web site comes from the Internet Data Exchange (“IDX”) program of CSMAR. This web site may reference real estate listing(s) held by a brokerage firm other than the broker and/or agent who owns this web site. Any information relating to a property, regardless of source, including but not limited to square footages and lot sizes, is deemed reliable.


Guest bedroom and full bathroom downstairs. The bathroom has a walk-in tiled shower, a new vanity, lighting, and quartz countertops. Upstairs includes an additional three bedrooms and two full baths. The primary bedroom is spacious with vaulted ceilings, a walk-in closet, a stunning walk-in shower with dual rainshower and jet shower heads, a bench and niches. Peak-a-boo mountainous views from the additional three bedrooms. The home features vinyl wood flooring throughout with carpet on stairs, upstairs hall, and bedrooms. The private backyard is perfect for relaxing or entertaining, featuring a hot tub and pool, as well as a comfortable seating area under the gazebo with a TV. Pool pump is new, Newer HVAC, New electric Pannel. Front doors are being replaced. All cabinets have soft-close doors and drawers.